Cover story: A Biophilic Design
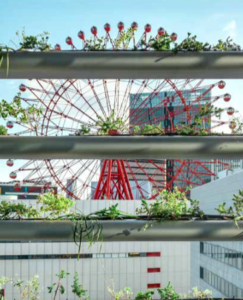 Yanmar Headquarters, Osaka Japan The Yanmar headquarters building is designed with the concept of "coexistence with nature", and emphasizes integration with life and nature. Rusted city beekeeping, natural ventilation system utilizing the spiral staircase in the center of the building, the entrance where water flows make this landscape with natural elements imitating nature a perfect biophilic design.
Yanmar Headquarters, Osaka Japan The Yanmar headquarters building is designed with the concept of "coexistence with nature", and emphasizes integration with life and nature. Rusted city beekeeping, natural ventilation system utilizing the spiral staircase in the center of the building, the entrance where water flows make this landscape with natural elements imitating nature a perfect biophilic design.ENVIRONMENTAL FEATURES
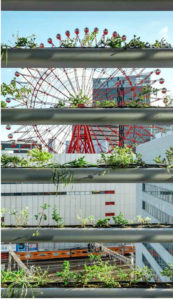 COLOR
COLOR
The bright red Color is used on each door as a focal point for wayfinding and in key locations such as the naturally ventilated (Air) eco-cylinder stair and elevator.
Inside the building, people are drawn to the water relaxation room, which serves as a transitional space from the noisy urban environment to the much quieter office.
Daylight and filtered and direct sunlight are used strategically to support human spirit and performance as well as reduce energy load
The Green Façade serves multiple functions from reducing urban heat island effect to filtering direct sunlight, enhancing views and vistas and providing flowering plants which attract the honey bees and butterflies.
The Habitat and Ecosystem of the honey bee garden provides a natural setting for enjoying lunch or break-time in the café.
NATURAL SHAPES AND FORMS
SHELLS AND SPIRALS
Shells and Spirals are represented in the gentle Fibonacci-like stair form as well as the actual beehives. Honeycomb shaped café cubicles and lighting tracks reinforce this connection to the living bee habitat. Other tubular forms can be found in circular light fixtures and elliptical exterior shading devices.
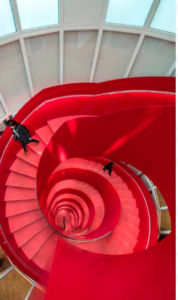 SHAPES RESISTING STRAIGHT LINES AND RIGHT ANGLES
SHAPES RESISTING STRAIGHT LINES AND RIGHT ANGLES
Much of the building's layout—even its very shape Resists Right Angles. The sloping walls of the Water relaxation room facilitate the waterfall effect, but also bring a coziness to space.
BIOMORPHY
The buildings Biomorphy is inspired by the cherry blossom leaf and the body and wings of the dragonfly. It also resembles the bow of a boat, which is sitting because when Yanmar was a young company, they sold boat motors directly to small-town fisherman.
NATURAL PATTERNS AND PROCESSES
SENSORY VARIABILITY
Sensory Variability occurs in several forms—the eco-cylinder (spiral) “communication” stair is naturally ventilated and daylit from the top—air movement can be felt and heard in the spring and autumn seasons.
Daylight is controlled in several ways, depending on the façade direction, and provides variation in light filtration and color. Bees can be seen and heard buzzing by when visiting the rooftop “showroom”, which overlooks the open air bee garden. And the smell and taste of seasonal food, from all across Japan, provides enjoyment every day to more than half the employees who eat there regularly.
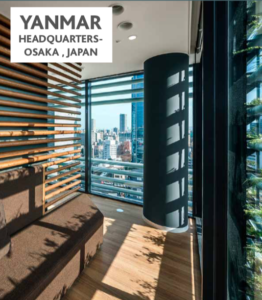 TRANSITIONAL SPACES
TRANSITIONAL SPACES
The water relaxation room is an excellent example of a Transitional Space (between city and office).
LINKED SERIES AND CHAINS
The eco-cylinder stair, designed to encourage communi- cation between staff, is an example of Linked Series and Chains (enticing mystery and connection) and a form of hi- erarchically organized ratios and scales with its spiral, Fibo- nacci form.
LIGHT AND SPACE
FILTERED AND DIFFUSED LIGHT
Filtered and Diffuse Light can be seen near the glazing behind the Green Façade and the exterior shading louvers. The top-lit eco-cylinder stair takes on a Fibonacci form (Space as Shape and Form) when viewed from the top or bottom and provides daylight to the center of the office core. Even the toilet rooms and elevator lobbies (with a glass elevator shaft) are daylit.
LIGHT AS SHAPE AND FORM
Yanmar headquarters is filled with Natural Light. The challenge is to balance daylight with visual and thermal comfort, and energy performance. There are examples of Reflected Light, Light Pools, Light and Shadow and Warm Light in various spaces of the building.
INSIDE-OUTSIDE SPACES
Open to the sky, the 8-meter diameter bee habitat is a great example of an Inside-Outside Space. Another example is the water relaxation room—this space is between the bustling urban street and the calm interior building core.
PLACE-BASED RELATIONSHIPS
ECOLOGICAL CONNECTION TO PLACE
The Yanmar building design evolved from its Ecological Connection to Place. The idea of building biodiversity through urban ecology stretches from the street, climbing up the Green Façade, all the way into the building in the honey bee habitat.
LANDSCAPE ORIENTATION
The Landscape Orientation—specifically the daylighting, shading and urban wind and prevailing sea breezes captured for natural ventilation.
LANDSCAPE ECOLOGY
The Landscape Ecology of the street trees and plantings, the green façade and the bee habitat were all selected to attract and support urban birds and insects (butterflies and bees)— creating a 3-dimensional urban bio-corridor.
SPIRIT OF PLACE
Japanese designers have a strong sense of Spirit of Place. Nearly all projects include historical references from plantings to gathering places or design elements. Companies always feel the responsibility for long-term stewardship and with Yanmar’s 105-year history in this area, they are honoring this commitment through improving the urban biodiversity of Land, Sea and Urban Ecology.
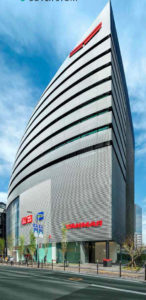 EVOLVEDHUMAN NATURE RELATIONSHIPS
EVOLVEDHUMAN NATURE RELATIONSHIPS
PROSPECT AND REFUGE
Refuge is provided in the water relaxation room and relaxation corner on each floor. Prospect is in the purposefully open office areas—with distant red colored accents used for wayfinding.
CURIOSITY AND ENTICEMENT
Curiosity and Enticement and Exploration and Discovery are embodied in the bee garden habitat.
Hundreds of elementary students have visited the honey bee habitat each year and learned about the connections between nature-farm and farm-food as part of the honeybee story.
SECURITY AND PROTECTION
The most threatening force of nature in Japan is earthquakes. Japan experiences 3 earthquakes per day, on average, and Security and Protection are essential.
Yanmar implemented state-of-the art seismic isolation and business continuity functions including several days’ energy supply, natural ventilation, and water.
REVERENCE AND SPIRITUALITY
Yanmar has a profound reverence for life--their mission: sustainability of people, food, and energy says it all. Yanmar headquarters will transcend generations because of its careful integration of people, place and urban ecology.
Related Posts
-
 Cover story: Microgreenery by Sakina Dhilawala from EverythingGreen.sg No Comments | Jul 12, 2018
Cover story: Microgreenery by Sakina Dhilawala from EverythingGreen.sg No Comments | Jul 12, 2018 -
 New initiatives presented at COLA 2018 No Comments | Jun 24, 2019
New initiatives presented at COLA 2018 No Comments | Jun 24, 2019 -
 The Liveability Challenge No Comments | Feb 12, 2020
The Liveability Challenge No Comments | Feb 12, 2020 -
 DOES CHINA’S EMBRACE OF THE CIRCULAR ECONOMY SET AN EXAMPLE FOR THE WEST? No Comments | Jun 24, 2019
DOES CHINA’S EMBRACE OF THE CIRCULAR ECONOMY SET AN EXAMPLE FOR THE WEST? No Comments | Jun 24, 2019


