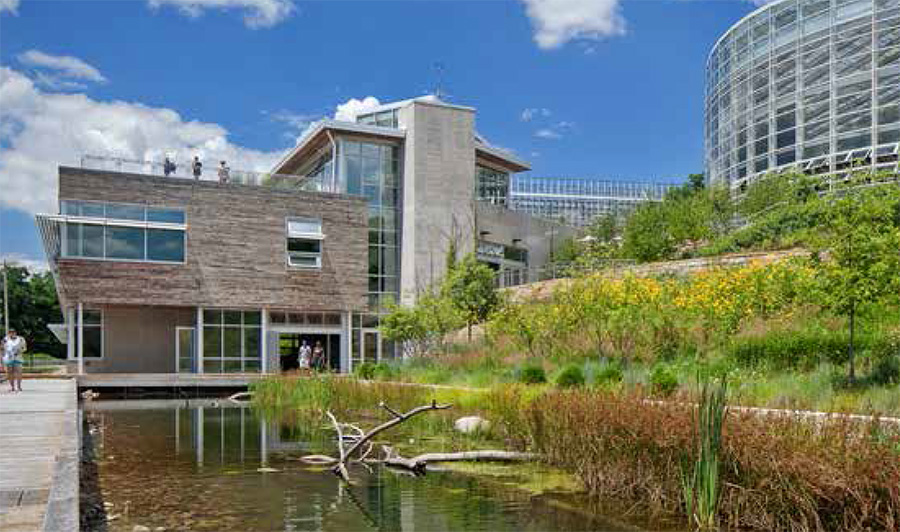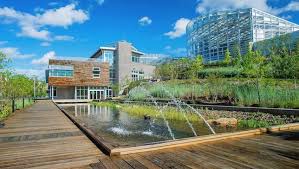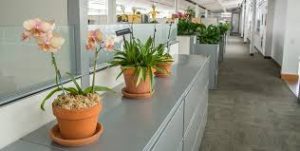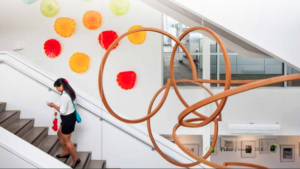Nature Inside & Out: Phipps Center For Sustainable Landscapes
 Phipps Conservatory and Botanical Garden’s mission is to inspire and educate all with the beauty and importance of plants, advance sustainability and human and environmental well-being through action and research, and to celebrate its historic glass houses. The mission of the organization is evident in the Center for Sustainable Landscapes (CSL).
Phipps Conservatory and Botanical Garden’s mission is to inspire and educate all with the beauty and importance of plants, advance sustainability and human and environmental well-being through action and research, and to celebrate its historic glass houses. The mission of the organization is evident in the Center for Sustainable Landscapes (CSL).
A restored brownfield is now a productive place that takes what it needs from what is available to it, and provides a healthy environment for life to thrive. True to the Phipps mission, the ongoing work at the CSL is based on recognizing vital and positive connections between people, plants, beauty, health, and focuses on awakening children to
nature and encouraging sustainable, healthy lifestyles.
Environmental Features
PLANTS
The Center is nestled within a botanical garden, giving it a powerful relationship to the landscape.
Incorporating over 150 native plants grouped into natural communities, these terraced gardens embrace the building, even extending onto it with a green roof. The design creates outdoor rooms that blur the edges between building and landscape. The experience carries over inside the building, where the many windows provide intimate views of the gardens and live plants grace the offices, conference room and lobby.
VIEWS AND VISTAS To be in the Center is to be simultaneously outside. Every place in the building, including the classroom, conference room, offices, and three levels of the lobby provides distinctive perspectives and views: to the south and west, the expansive vista overlooking Panther Hollow and Junction Hollow; to the east, intimate views of the gardens; and to the north, views of the dramatic topography from which the building itself emerges.
GEOLOGY AND LANDSCAPES The backdrop for this project is a dramatically sloping hillside. The Center, set into this bluff, becomes part of the geology. The gardens surrounding the building unfold in a series of planted areas that mimic the region’s varied landscapes. As visitors approach the building from the upper campus and meander down the path toward the ground floor, the plantings, building and topography work together to create natural-seeming transitions between the outside and inside. Visitors pass by upland species at the roof level and through oak woodlands on the path, finally reaching wetlands and raingardens at the bottom of the slope.
EMBODIED CARBON FOOTPRINT IMPERATIVE
The design team’s approach to energy efficiency was to use outside-in, passive strategies first. To this end, the atrium was designed to house large amounts of concrete to act as thermal mass, increasing energy efficiency. However, concrete embodies large amounts of carbon relative to other materials due to its manufacturing process. To mitigate some of this carbon, fly ash was used in lieu of Portland cement, one of the most water carbon intensive components. Recycling fly ash, which is a waste product of combustion, also keeps the material out of landfill where it would usually be sent. In calculating the embodied carbon of the CSL, Phipps partnered with faculty and students from a local university to conduct a comprehensive life cycle assessment of its assembly and operations.









